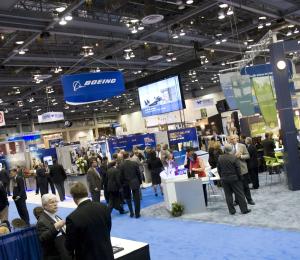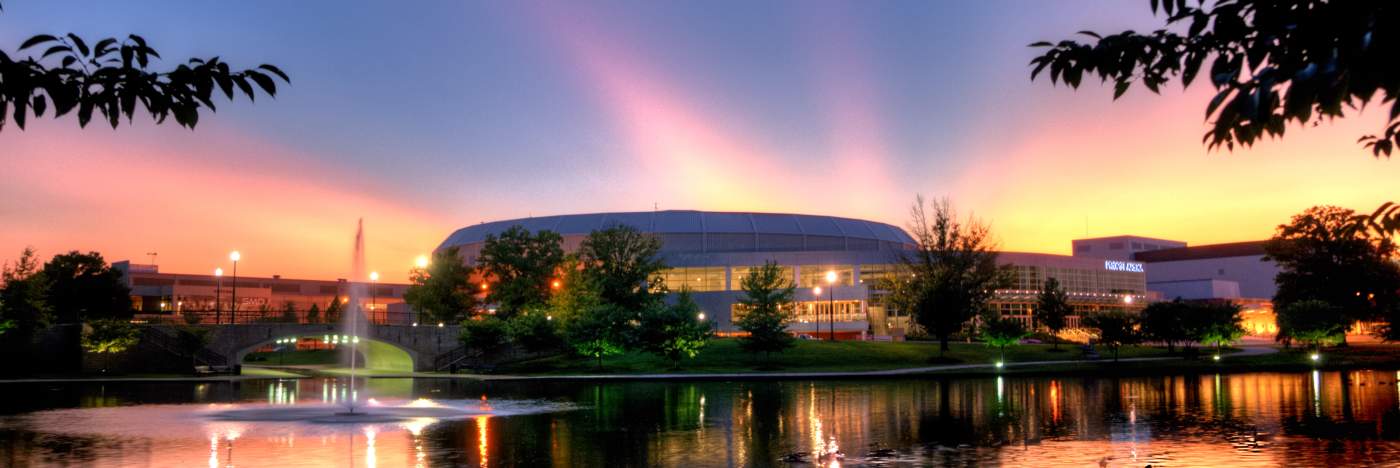Von Braun Center
The Von Braun Center – or VBC for short – is Huntsville’s largest comprehensive event space with more than 170,000 square feet of flexible meeting, exhibit and performance areas. Centrally located downtown near hotels, shops and restaurants, and overlooking the manicured landscape of Big Spring International Park, the Von Braun Center is an excellent resource for:
- Large-scale conventions and trade shows
- Association meetings
- Small break-out sessions
- Banquets and receptions
- Concerts, shows, ballets and other performances
- Sporting events
- ...and much, much more!
Meeting planners are attracted to this space because of its versatility and experienced technical support team, as well as its on-site catering and 500-space covered parking garage.
View the Von Braun Center's COVID-19 Safety Protocols
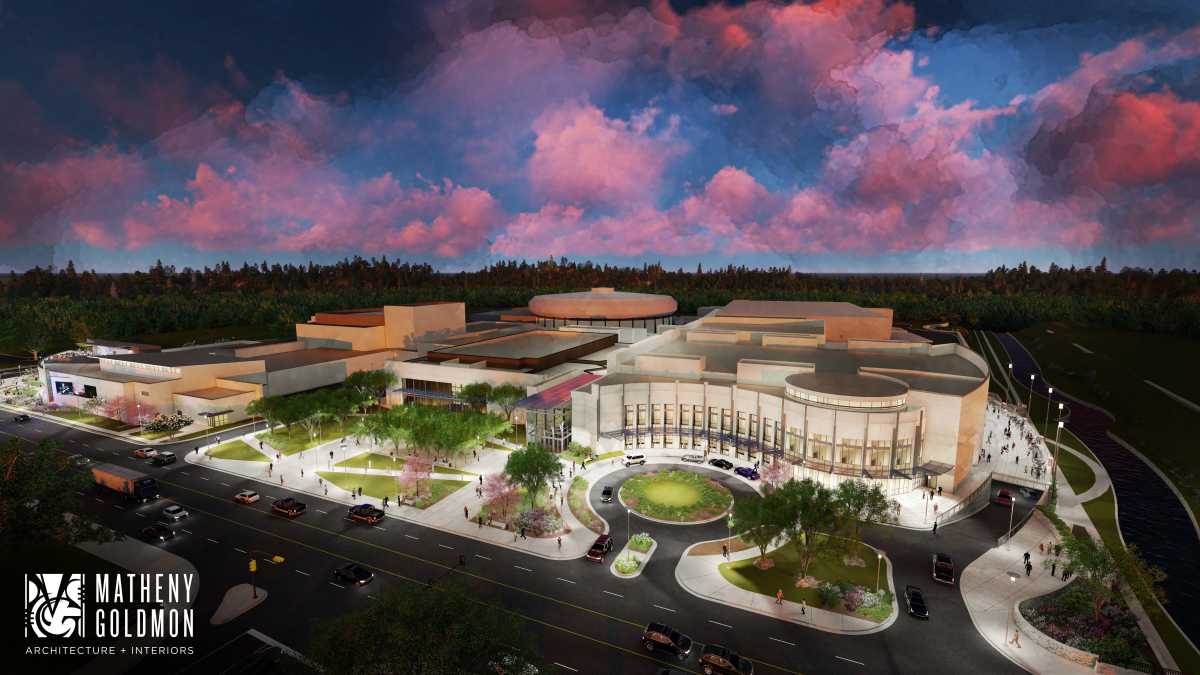
Expansion
In 2018, the City of Huntsville announced an exciting expansion plan for the Von Braun Center. Highlights of the expansion include:
- The addition of a new ballroom/multi-purpose space of 35,000 sq. ft. that will include an outdoor terrace
- Renovation of the existing North Hall
- The addition of 14,000 sq. ft. of breakout meeting space
- New pre-function/lobby of 15,000 sq. ft.
- New concourse that will seamlessly connect the existing South Hall concourse and the Embassy Suites hotel
- Extension of the existing concourse leading from the Concert Hall and Arena to the newly constructed facilities
- The addition of a new full-service kitchen
- The addition of a 1,200 capacity Mars Music Hall and Rhythm on Monroe restaurant (both now open!)
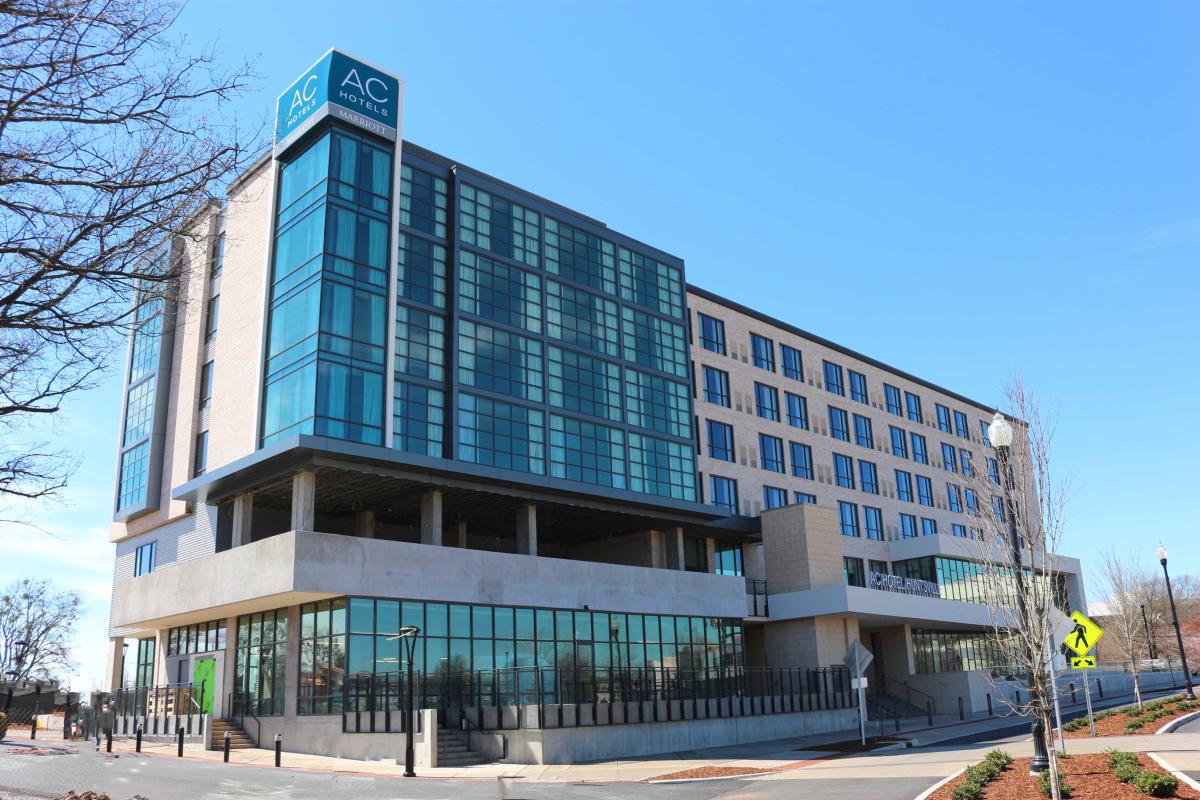
The specific spaces within the VBC are like stand-alone meeting facilities in their own right. What's more - the City Centre development is right across the street, offering additional hotel space with the sleek, modern AC by Marriott. Restaurants, lofts and more have also been announced as part of this project.
If you haven't seen our blog post on “40 reasons to meet at the VBC?” Check it out here. It's a great way to learn about the Von Braun Center and its impact on the Rocket City area.

The South Hall
- More than 100,000 square feet of contiguous space with 35-foot ceilings
- 82,000 square feet of column free exhibit space
- Configuration for up to eight meeting rooms
- 20,000-square-foot pre-function lobby

The North Hall
- 23,000-square-foot banquet hall accommodating up to 1,200 for a seated meal
- Configuration for up to 13 separate meeting rooms
- Upper and lower floor space
- A smaller exhibit hall that provides numerous options for break-outs
The East Hall
- Nearly 25,000 square feet of exhibit space
- Can be divided into three distinct meeting spaces
- Holds up to 3,000 with theater seating
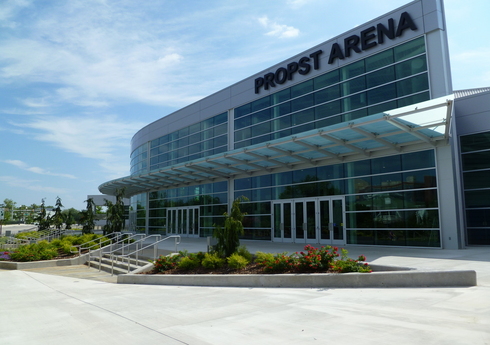
Propst Arena
- Multi-level 8,000-seat arena
- Multi-use 110-foot by 212-foot floor with 400-pound-per-square-foot weight capacity
- Two HD LED video boards and two LED fascia boards
- A modern lobby with adjoining pre-function space

Mark C. Smith Concert Hall
- 1,950 fixed seats arranged in continental style
- Backstage accommodations for up to 60 performers or speakers
- Double-bay loading dock access
- Orchestra pit and full orchestra acoustic shell
- Adjacent rehearsal spaces and reception area
Playhouse Theater
- Up to 500-seat black box theater seating
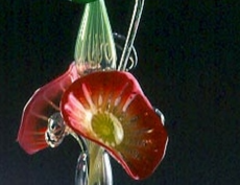

While glass containers and vessels have been made for more than 2,000...


The Big Ol' Ballpark Fair makes its return to Toyota Field from Thursday,...
